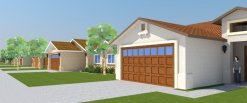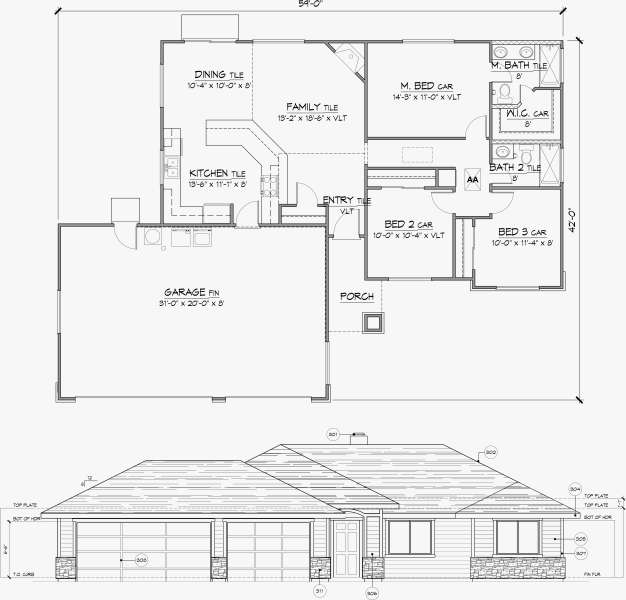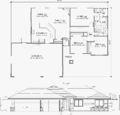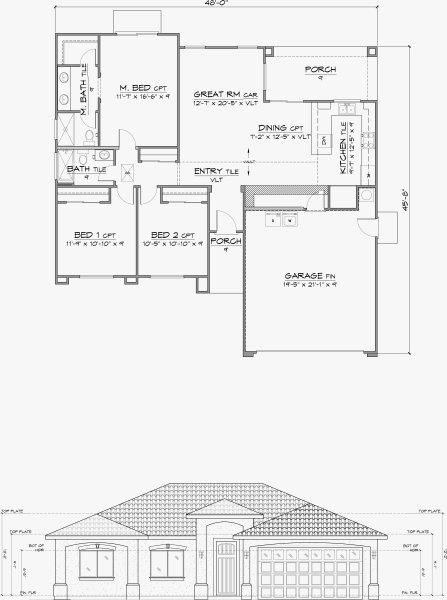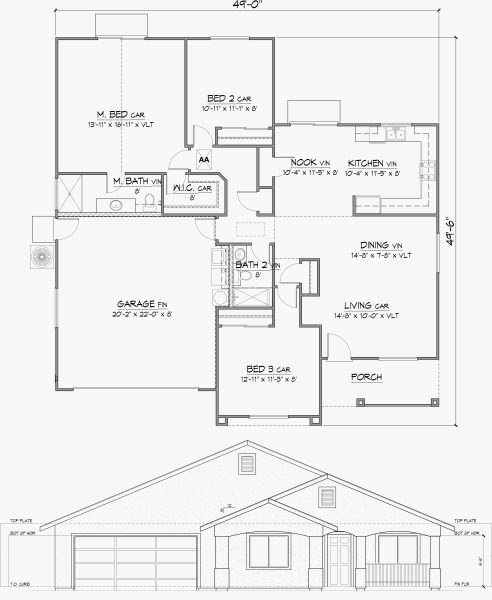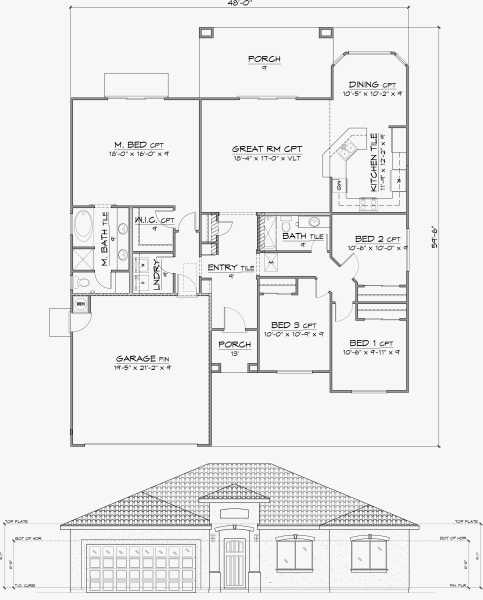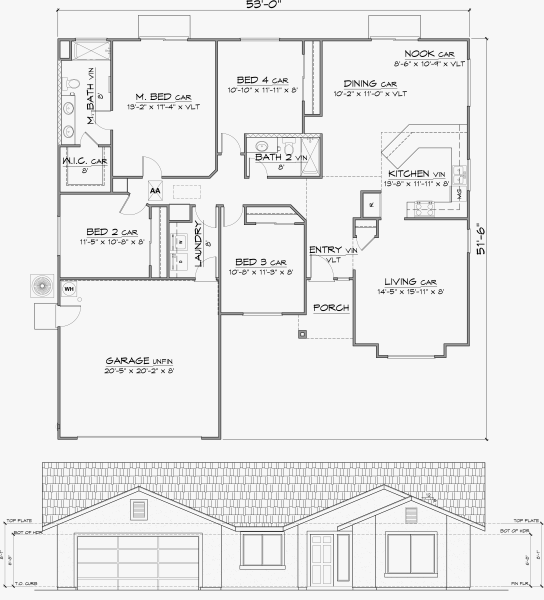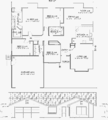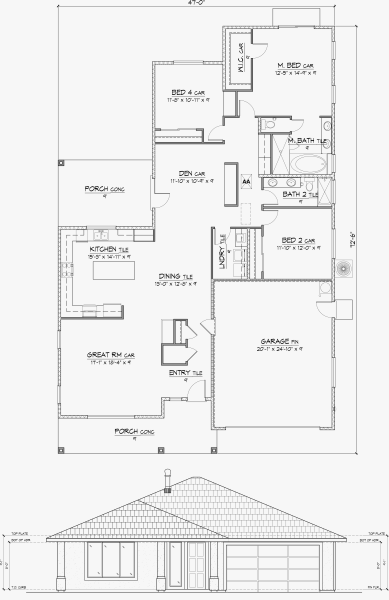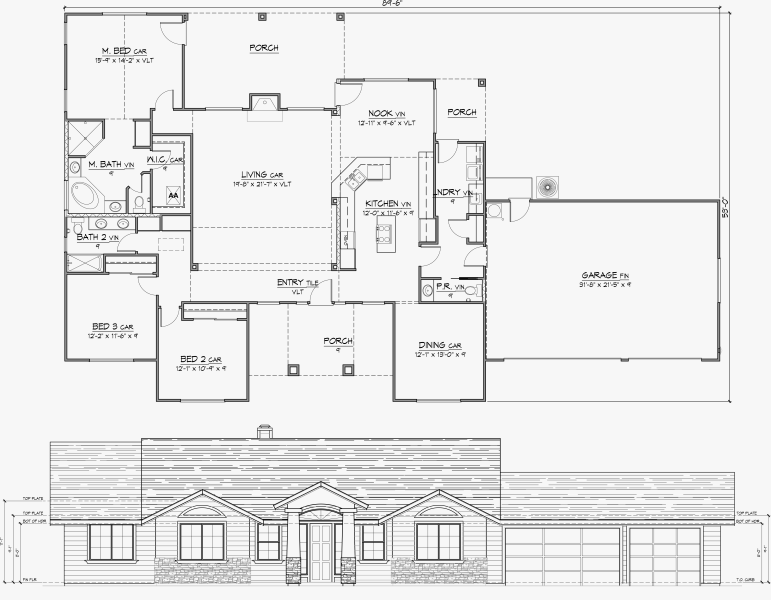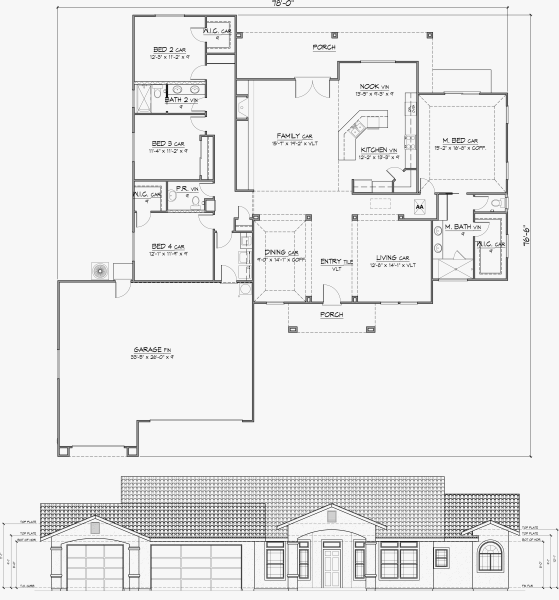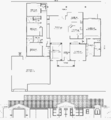Quaint Family Home
Living space: 1182 sq. ft.
Garage: 644 sq. ft.
Bedrooms: 3
Bathrooms: 2
Garages: 1
Reference number: 0001
Property description:
An amazing 3 Bedroom, 2 Bath single Family Residence under 1200 square feet. A great secondary home if your property is properly zoned. The large 3-car garage, in which a portion may
be used as a workshop/office, is plenty big to park a boat or recreational vehicles. Very nice exterior elevation that is available with a Gable roof option.

